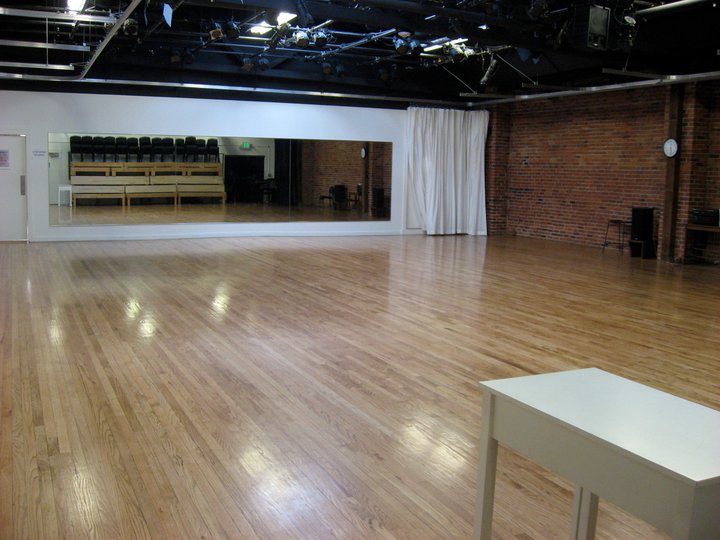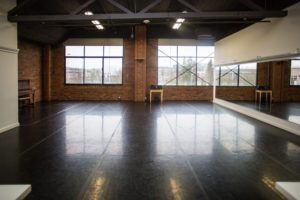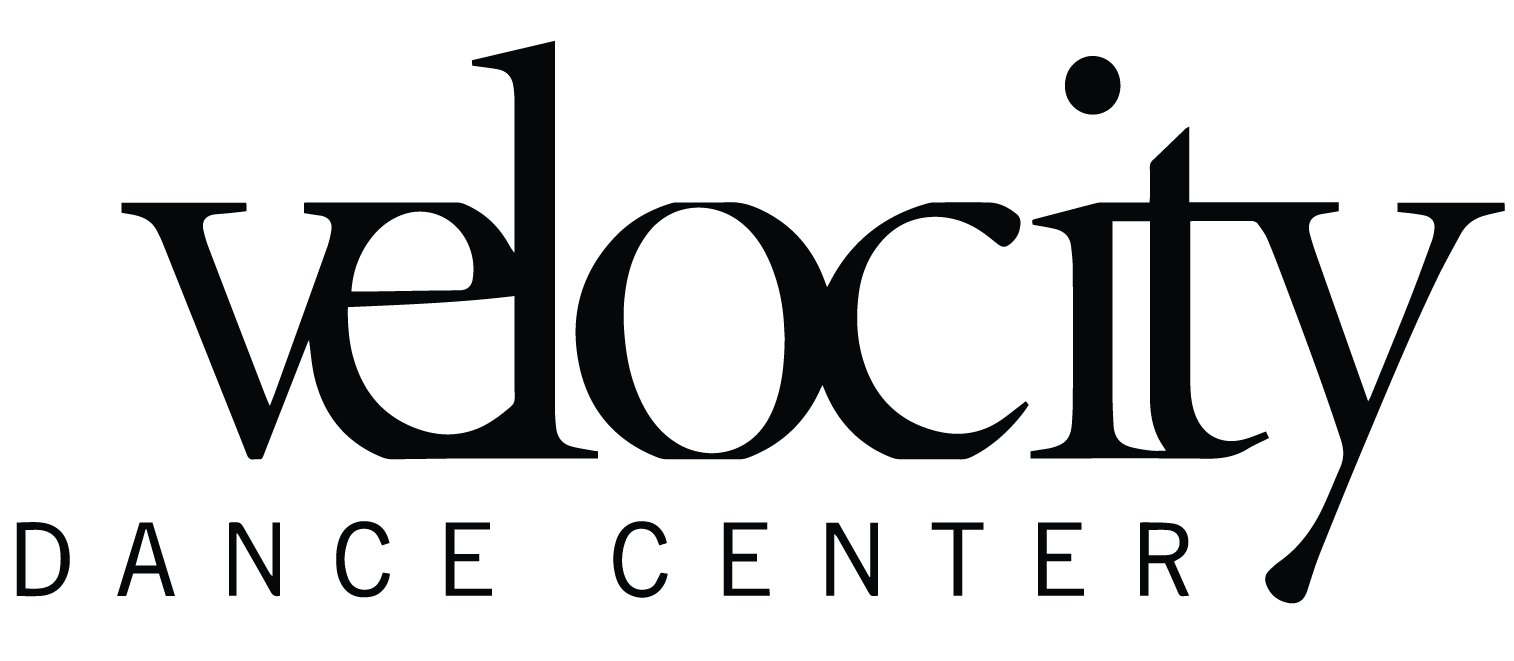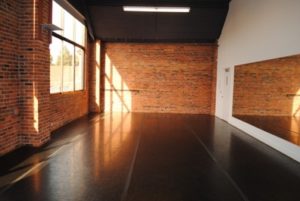Founders
2400 square feet of space
“All of Velocity’s staff was so great to work with. Tech could not have been smoother. It was really lovely to be the producers of a show but have the space to focus on performing. Through both of the shows I was 100% confident that what needed handling was handled well by the team Velocity provided.” – Callie Swedberg, Access Velocity Independent Producer
Our Founders Theater is 2,400 square feet and offers flexible seating arrangements for audiences large and small. It features hardwood floors, a flexible lighting plot, a state-of-the-art sound system and a digital video projection system. Our Founders Theater functions as a black box, white box or as a raw space with exposed brick walls and skylights. Theater rental includes use of our entire space (the theater + 2 studios—Kawasaki and Steward—for use as a crossover and dressing room), 110 chairs, optional floor seating, moveable bar, and baby grand piano.
Founders Theater is available to rent through our Access Velocity program which provides theater space, production assistance, house management, marketing consultation, social media support and other necessary services to support independent artists and groups to self-produce their engagements.
Full Theater Specs
| Floor width edge to edge: | 37′ | 11.3M |
| DS line to US cyc wall: | 30′ | 9.1M |
| Width of upstage wall: | 37′ | 11.3M |
| Openings at sides of upstage wall: | 3′ | .9M |
| Distance between upstage openings: | 27′ | 8.2M |
| Floor to ceiling: | 15′ | 4.6M |
| Floor to grid: | 12′-6′ | 3.8M |

Let’s Get Techy: Logistic Details
- Tech booth is located center-stage upstairs, behind the house
- Floor is wood
- SR side wall is white and can be covered with black velour runners or white muslin runners
- SL sidewall is exposed brick and can be covered with black velour runners or white muslin runners
- Back wall has a large mirror on it and can be covered with either a black velour runner or a white muslin runner
- US wall is flanked by standard size doors which allow access to Steward Studio crossover
- House has a capacity of 100 seats when using risers + additional side and floor seating, Maximum capacity is 286.
- Digital video projection options available
Additional Perks
- Space: White box, black box or any configuration + backstage areas
- Seating: Chairs + risers in any configuration
- Technology: Projector, State-of-the-art sound system
- Theatrical Lighting: Full Theatrical Lighting capabilities
- Dress Rehearsal and Tech Time
- Bar + Concessions: Use of our handcrafted and moveable steel bar stocked full with libations
- Velocity House Manager Required + Included in cost
- Velocity Technical Director Required + Included in cost
Helpful Downloads
More Images
Check out our other spaces
KAWASAKI

35′ x 35′ | 1,225 sq. ft., mirrors, large windows, skylights + a sprung floor. View details & specs

